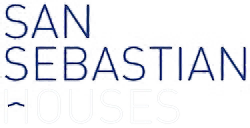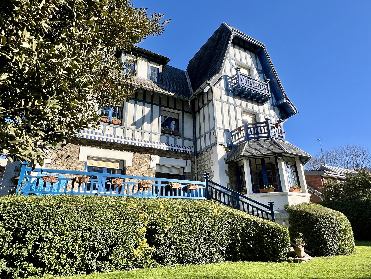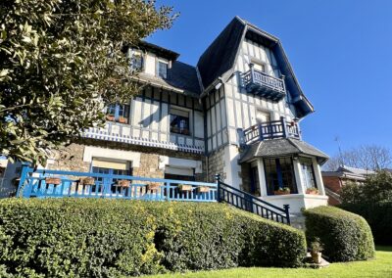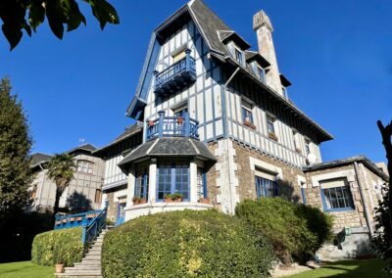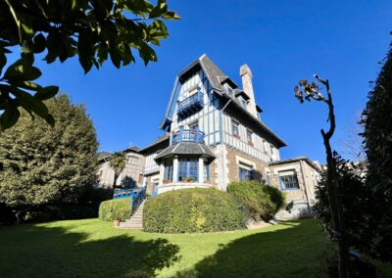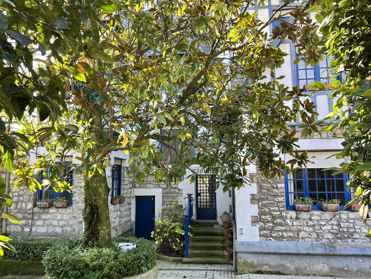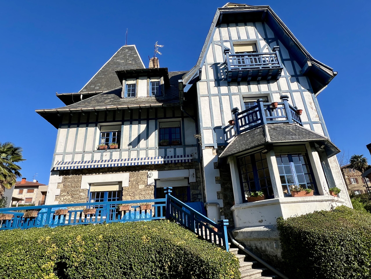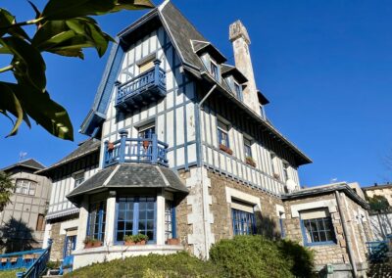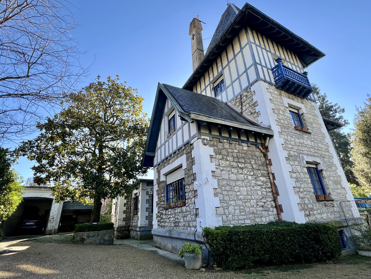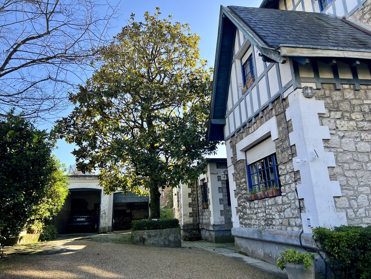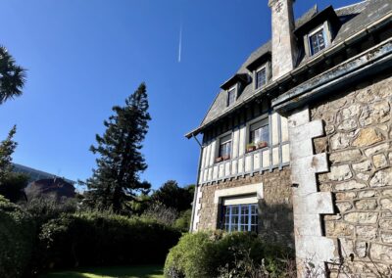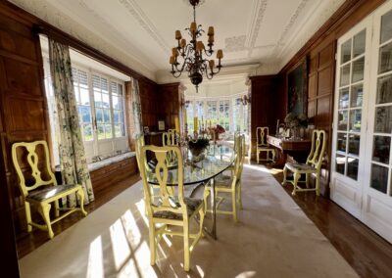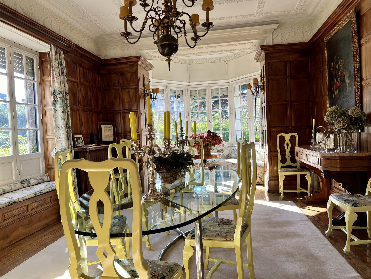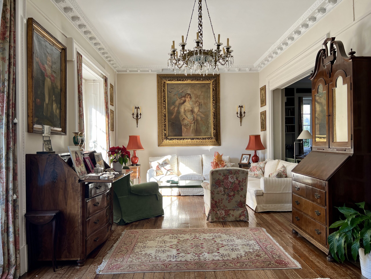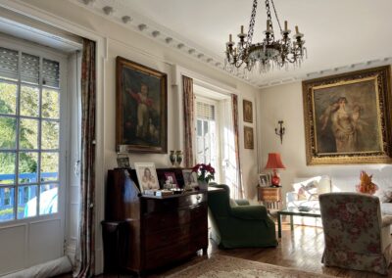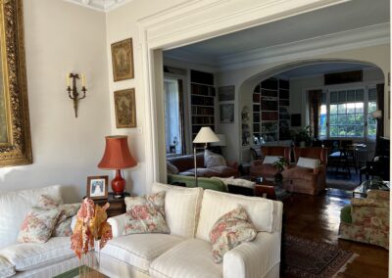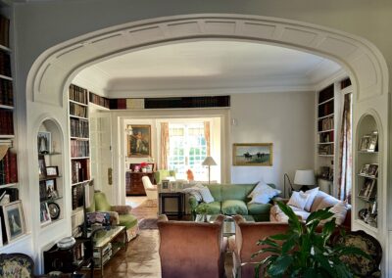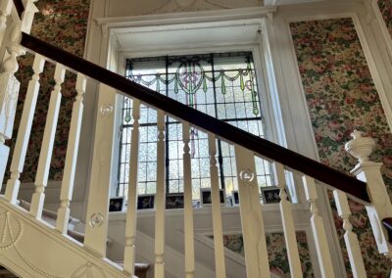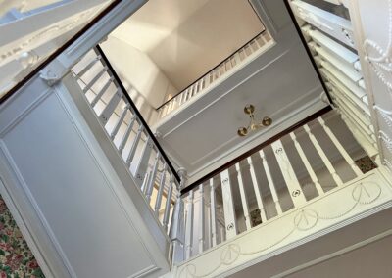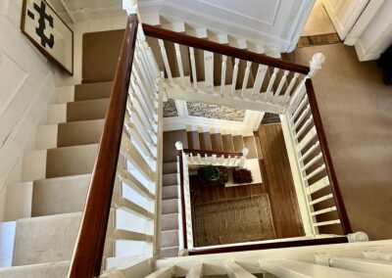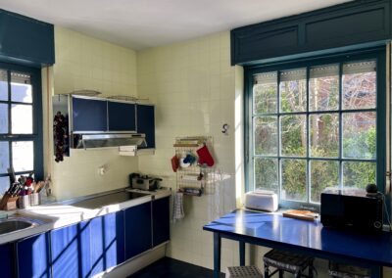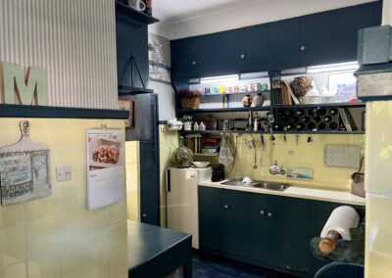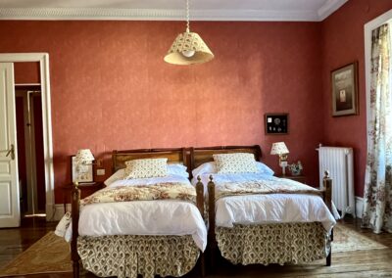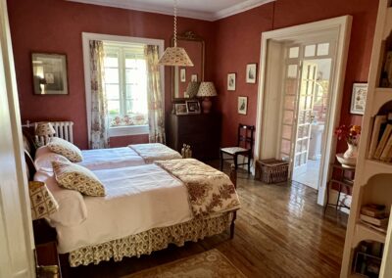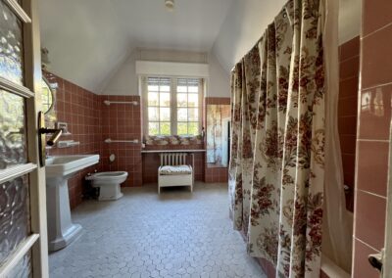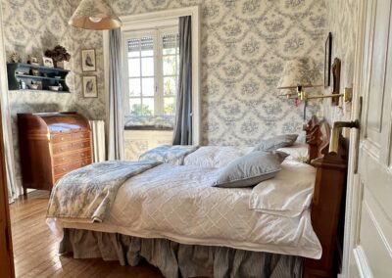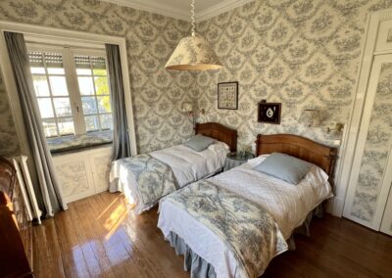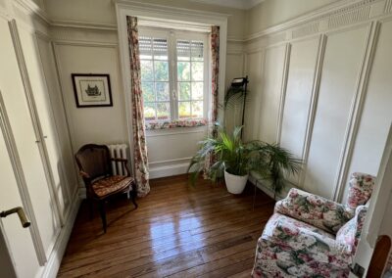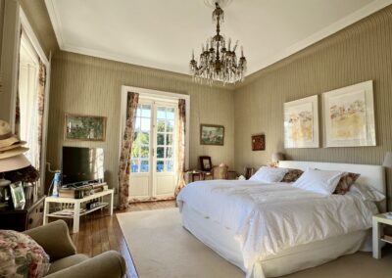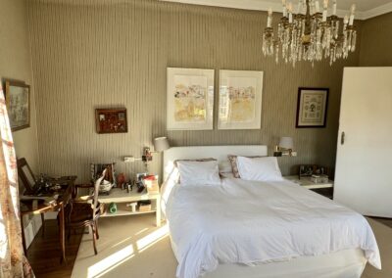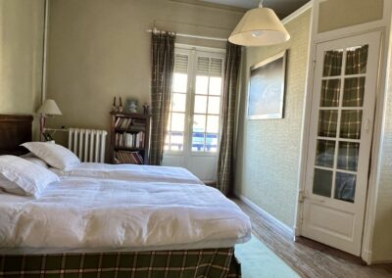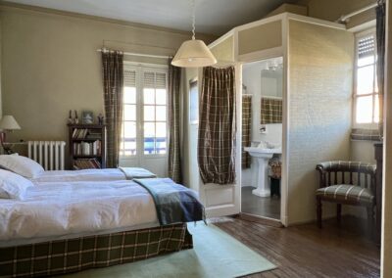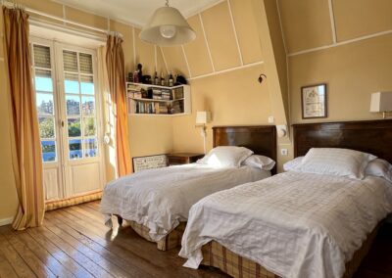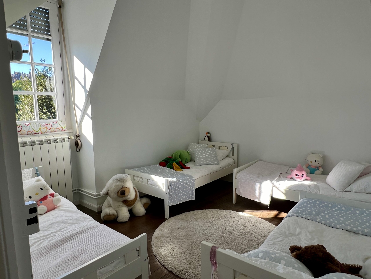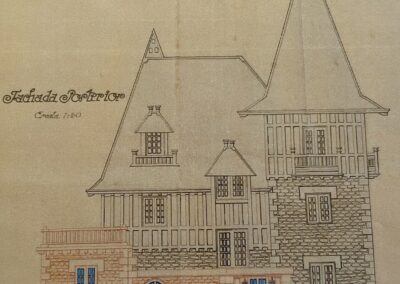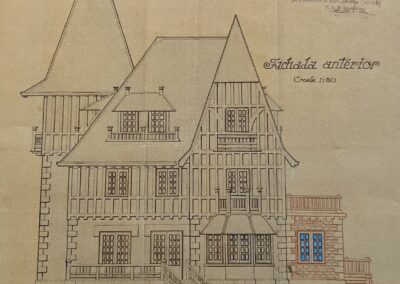Description
Villa located in the Ategorrieta neighborhood in San Sebastián, in a notable residential area in the city for its villas and chalets.
The house, close to Arzak restaurant, is very well connected to the city, located 5 minutes away from Gros district by car or public transportation, with easy access to the city center and La Zurriola beach.
It is a 1912 English-style detached villa surrounded by a garden and trees. 710m2 built on a 1000 m2 plot. The villa has high ceilings, an elegant staircase and a unique tower. It is bright and sunny throughout the day since it has four orientations. Its solid construction is of good quality, hence it is kept in good condition. Still some modernization/updating is possible. Suitable for segregation.
The previous generation of the current owners, bought the house in 1940 and built additional extensions, as shown in the attached original project design.
The house is distributed in five very spacious floors, with a total of 7 bedrooms and 6 bathrooms, 4 of which are complete and 2 are complementary.
The ground floor has a large living room and library, from where you can access both the modern terrace with a south-facing porch and the garden of the house. In addition, it has a dining room, a large kitchen with a daily dining and office area, and a toilet.
The first floor begins with a large hall that gives access to three bedrooms, two of them with bathrooms, and a single room useful as an office or play area.
The second floor, with a large hall too, gives access to three good-sized bedrooms, one of them divided into two areas, and two with a bathroom. In addition, this flat has a storage room.
The third floor, spacious and with attic-style ceilings, it is divided into two open parts, accessible from one of the rooms on the second floor through a staircase. Natural light is abundant due to the veluxes in the ceiling. The inclination is not very pronounced.
The basement is located at the same level as the garden, and as it has windows facing the outside, the light and ventilation are natural. It has a machine room with a diesel tank, wine cellar, laundry area and a possible office, games or bedroom area.
The very spacious villa, has the advantage of being distributed as it is desired. Perfect for family living, but with the privacy and independence that its large size offers.
The closed garage in the entrance area of the villa has two spaces, although more vehicles could fit.
