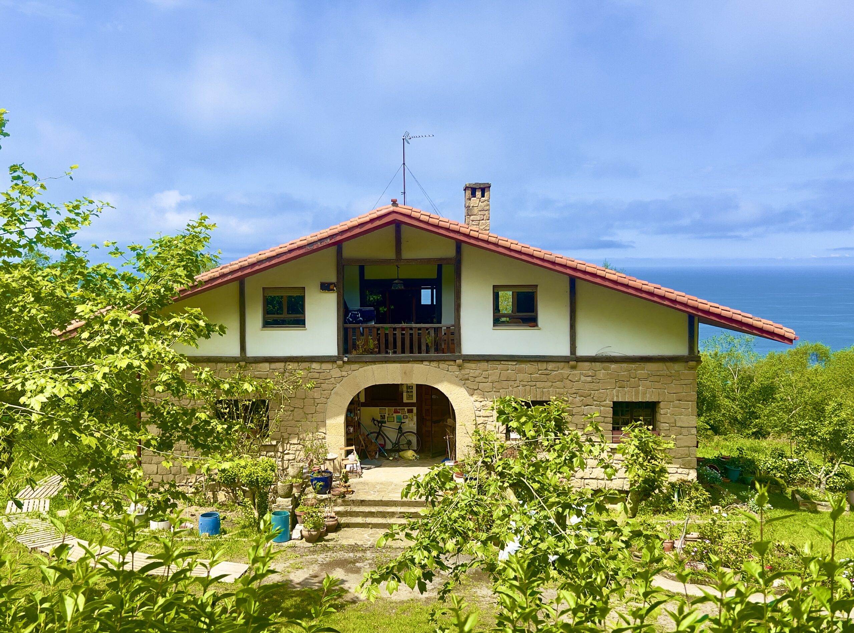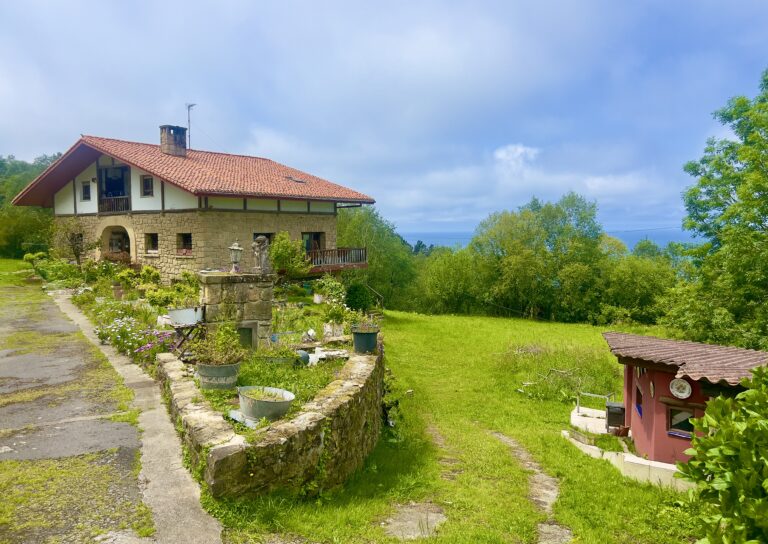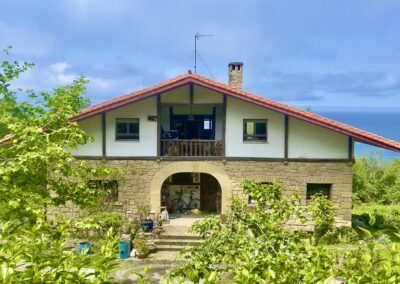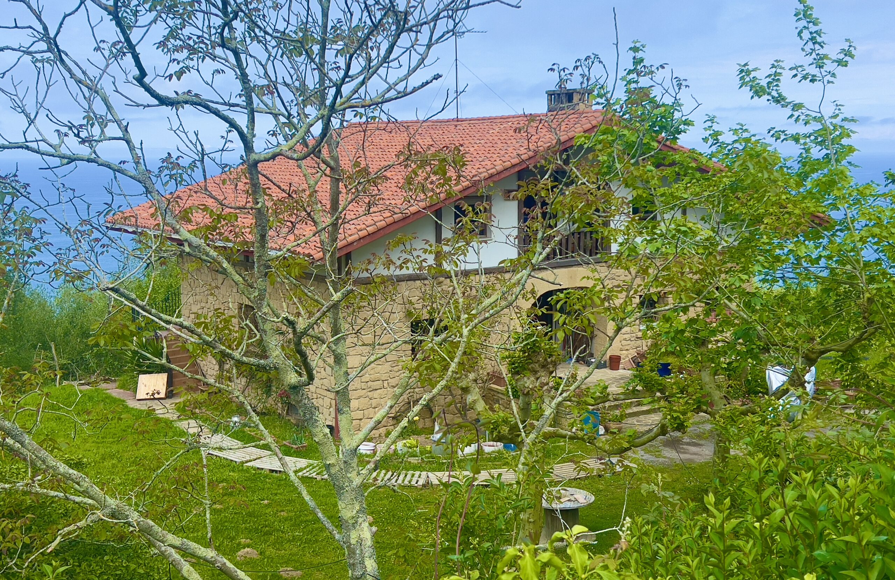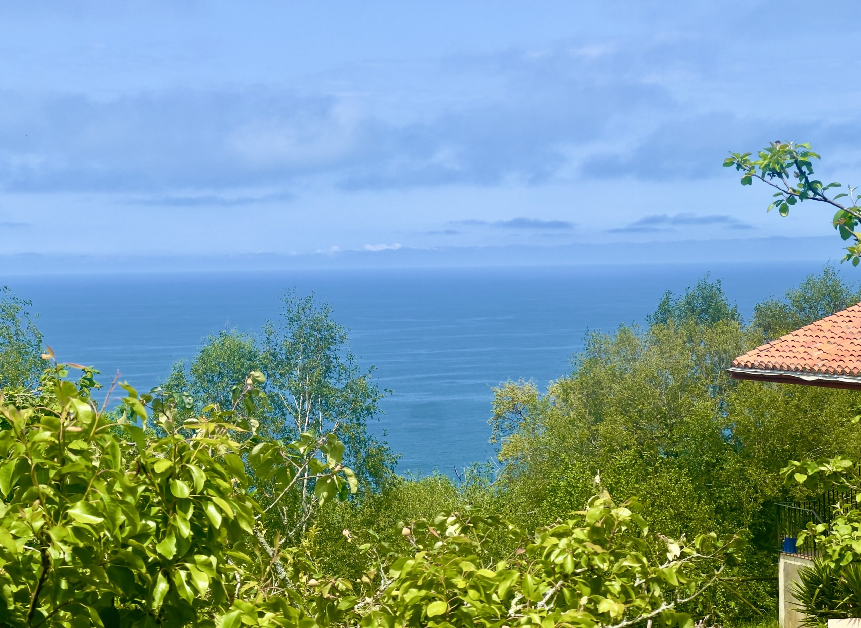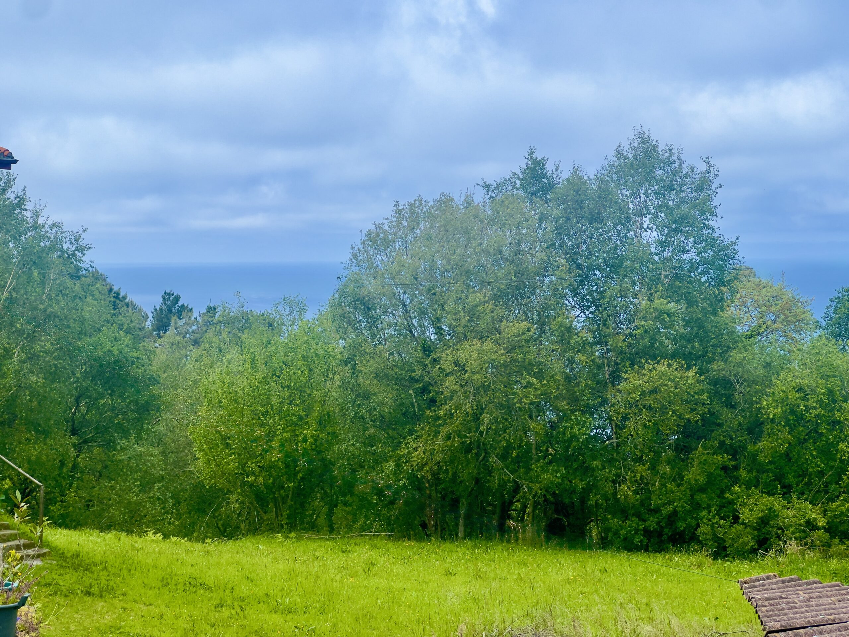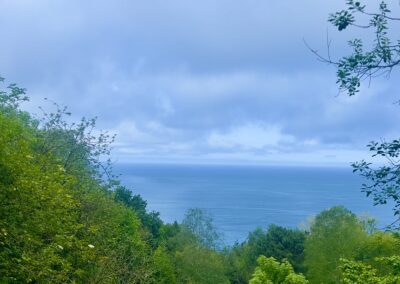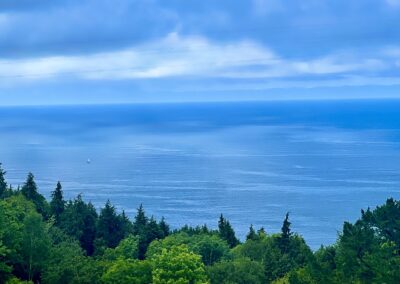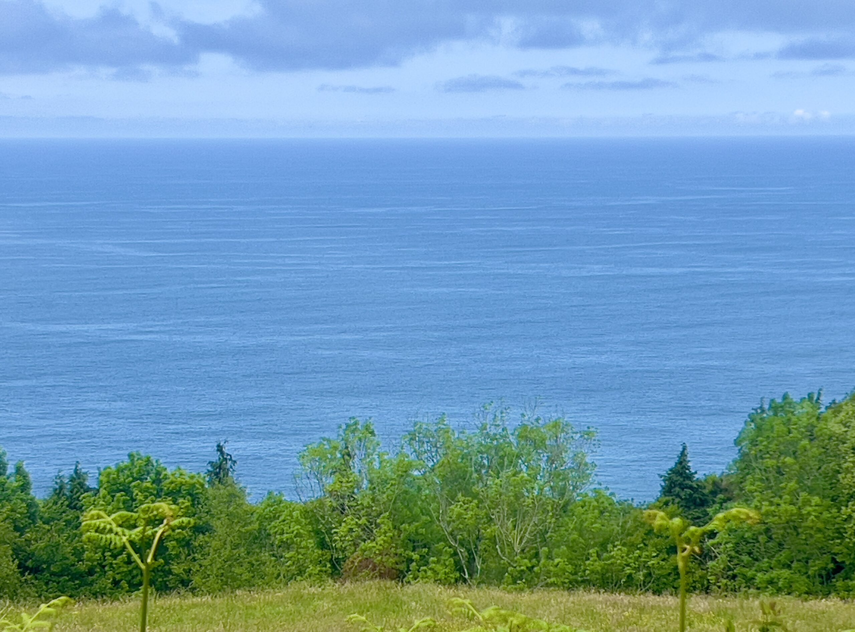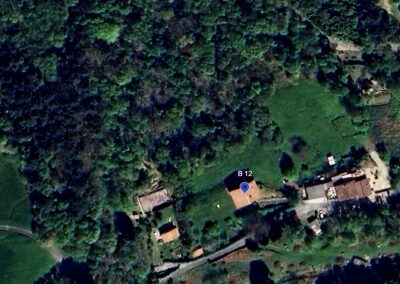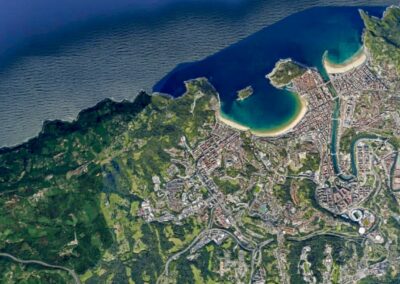Description
Detached villa with flat plot of over 5,000 m² on two levels in Igueldo, offering direct and privileged sea views.
This charming 420 m² villa with a stone façade is thoughtfully distributed to provide a total of 5 bedrooms and 4 bathrooms, as follows:
- Main floor: Entrance porch, welcoming hall, spacious corner kitchen with three large windows, and a bright corner living-dining room with sea views and access to a terrace. This level also includes 2 exterior bathrooms with bathtubs and 3 exterior bedrooms (one of them with sea views).
- Second floor: Generous open-plan area with kitchen, bathroom, and 2 exterior bedrooms. The living room, kitchen, and one of the bedrooms open onto a magnificent south-facing terrace.
This floor has its own private entrance and an independent boiler, making it ideal for use as a separate dwelling—as has been done in the past—perfect for rental or guests. - Semi-basement floor: Closed garage, laundry room with toilet, and a large open-plan space—all rooms are exterior and receive natural light.
The property also features three additional stone cabins, each located at different points of the plot, a large barbecue area, and a variety of fruit trees.
Ideally located in the Igueldo neighborhood, just 12 minutes from Ondarreta Beach and 15 minutes from San Sebastián city center, with a bus stop only 3 minutes away.
Situated along the Camino de Santiago, a study has already been conducted to obtain a license to operate as rural tourist accommodation.
Basic characteristics.
- Detached house or villa
- 3 floors
- 560 m² constructed, 420 m² usable
- 5 bedrooms
- 4 bathrooms
- Plot of 5.052 m²
- Terrace and balcony
- Parking space included in the price
- Second hand/to renovate
- Built-in closets
- Storage room
- Facing north, south, east, west
- Built in 1980
- Individual heating: Gas propane/butane
Location
- Buztinzuri Bidea, 12
- Igeldo District
- Donostia-San Sebastián, Guipúzcoa, Spain.

